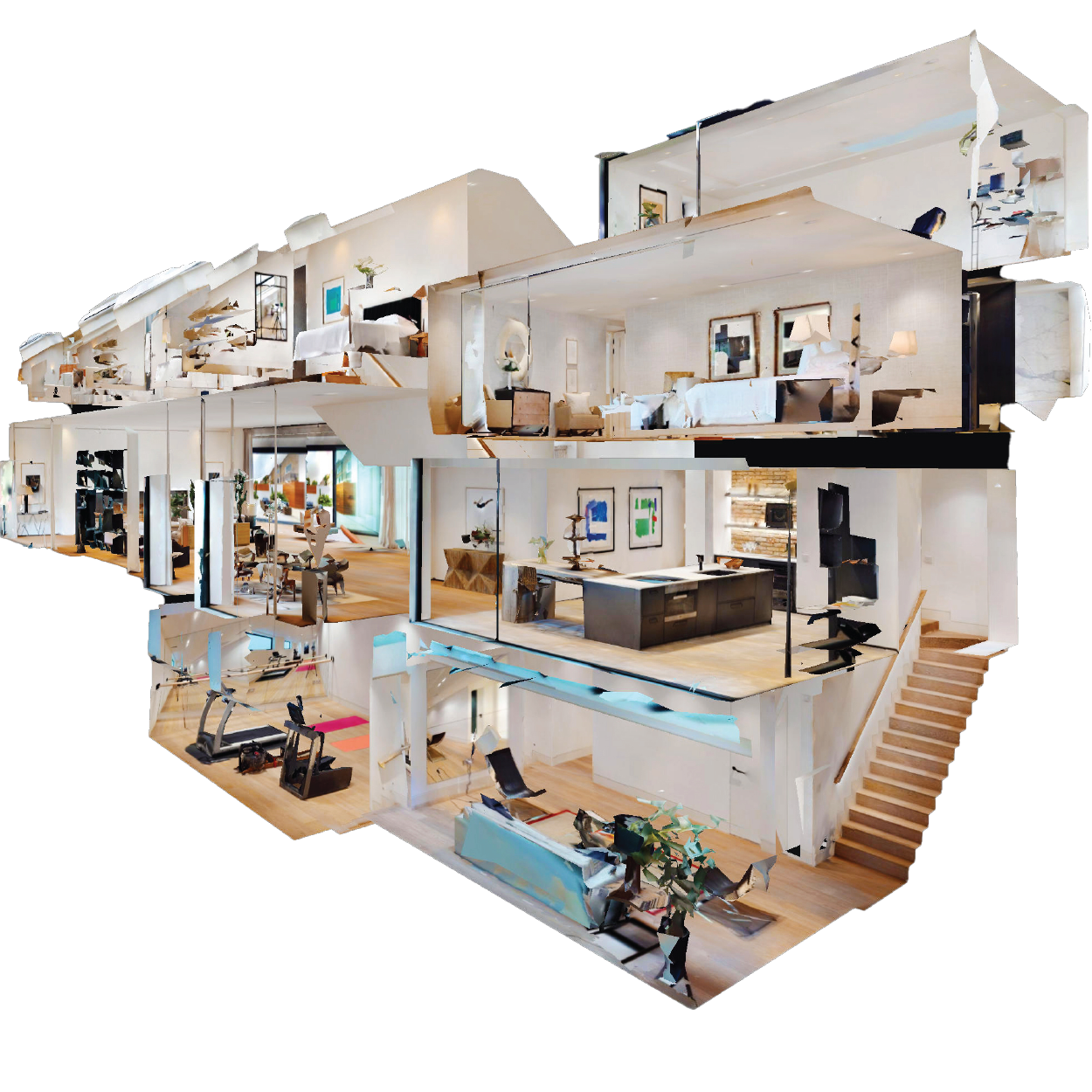Experience the future of digital building renderings and documentation.
How You Benefit from 3D Building Scans & Schematics:
- Precision in Detailing and Measurements: 3D scanning provides precise details and dimensions of structures, surpassing traditional methods. This high level of detail accelerates the diagnostic phase of repairs and reduces the time needed for planning and execution.
- Enhanced Project Efficiency and Precision: The technology improves accuracy and coordination in project management. Detailed scans produce accurate site models, enabling true-to-scale work and allowing project managers to anticipate and resolve potential issues efficiently.
- Reduction in Rework: The precision of 3D scans significantly reduces the need for rework due to inaccuracies, helping to maintain project schedules and budgets.
- Improved Safety Compliance: 3D scanning facilitates more efficient repairs and renovation, making it easier to ensure safety compliance and bring buildings up to code. This technology allows for accurate and efficient safety assessments, helping to avoid fines and penalties.
- Facilitated Insurance Claims Process: In the event of damage, 3D scans provide comprehensive and up-to-date documentation of buildings, ensuring insurance claims are based on precise information. This leads to a smoother claims process with insurance companies.

We do the work, create the 3D scans and schematics and deliver you the files you need.
Enable a comprehensive view of your property.
Make your property stand out:
Add scroll-stopping interactive content to your 3D tours that you can post on social media or embed on any website.
Attract qualified buyers:
Allow customers to visualize themselves in the space, giving them added confidence when making purchase decisions.
Turn exploration into action:
Let buyers compare your property in incredible detail. Share floor plans and room dimensions with the click of a button.
